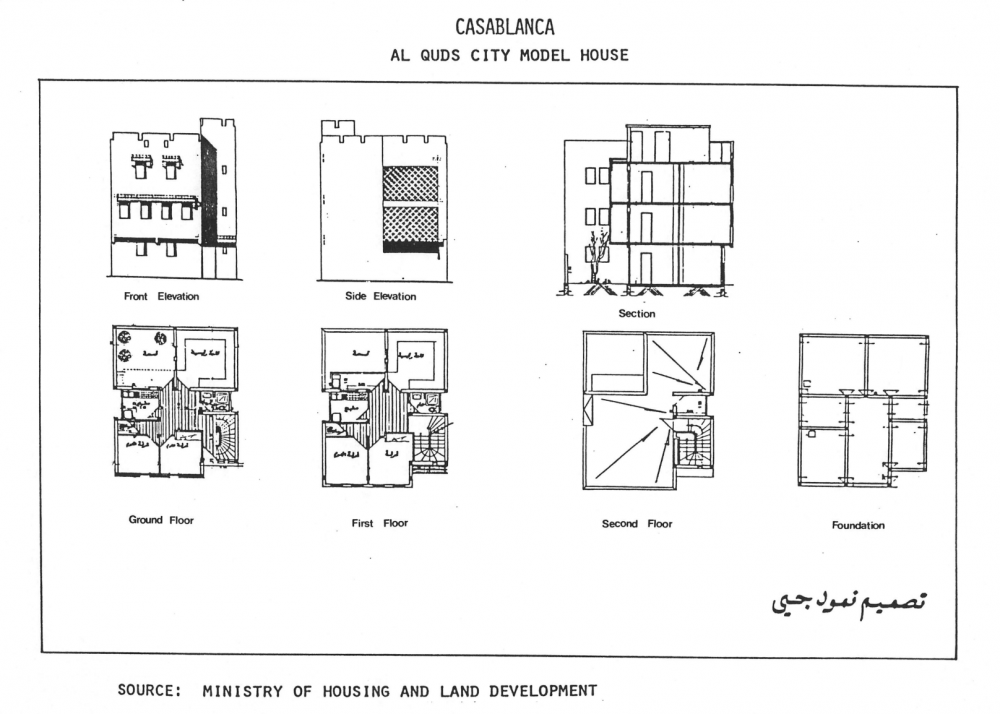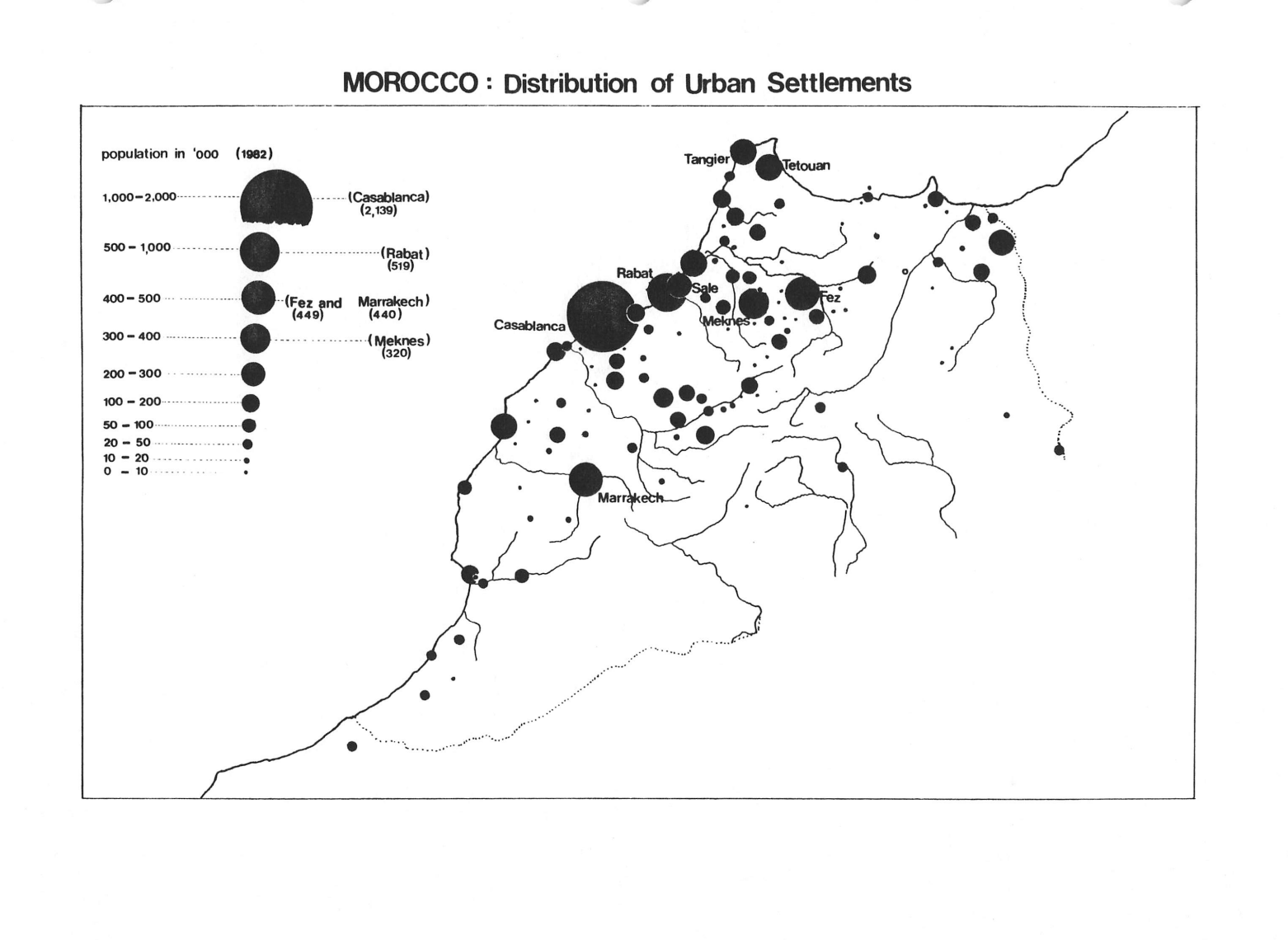Abstract
CUDS offered a Design Studio in Fall 2003, “A Revitalization Strategy for New Bedford Massachusetts,” led by François Vigier and John Driscoll. Students were given a history of revitalization efforts in Boston, Massachusetts, and tasked to design their own strategy, addressing both social and physical problems in the community environment.
Documents include a summary paper on “Urban Strategies for Economic Recovery,” as well as curriculum documents for “A Revitalization for New Bedford, Massachusetts.” A Seminar Overview contains an introduction, course schedule, and charts. A series of presentations provide material on Boston’s projects, with images, statistics, and a timeline.
Excerpt
[Excerpt: Background Presentation, for “Urban Strategies for Economic Recovery,” p. 1, 2.]
Background
“Boston’s economy has been closely linked to its educational institutions. The region is a dynamic center of knowledge. It has no less than 65 colleges and universities. Since 1970, the city has gone through a full economic cycle twice rebounding from deep recession on the strength of innovation and skills. Throughout the 60’s and 70’s the government funded/research at the universities led to the emergence of new high-tech industries, mainly electronics and computer firms. This economic resurgence followed the loss of traditional manufacturing to lower wage regions in the South.”
….
Massachusetts’ Strategic Plan: “Choosing to Compete” as a Strategic Objective.
“Choosing to Compete was the culmination of several years’ effort between the State of Massachusetts, the City of Boston, academic institutions and the business community to understand the State’s economic situation and prospects and to develop a public-private strategy to support economic recovery. Fourteen conferences were held by the State and the University of Massachusetts bringing government officials and civil servants together with business, academic and community leaders. Extensive research and analysis of the economy was carried out jointly by government, academic and private firms. The result was a strategy that starts with an in-depth understanding of the competitive position and future prospects of Massachusetts’ key industries and defines government’s role as a partner with the private sector in making the state’s business sector more competitive in a globalized economy.
“Choosing to Compete” sets out a strategy for how government can enable and assist the private enterprise which drives the economy. It focuses on nurturing the growth of industries which export goods and services to other states or nations and thus bring money into the state and constitute the foundation of its economic development. These industries include manufacturing but also services ranging from tourism to finance and business services like environmental and other consulting firms, to educational institutions which attract students from around the world. If this economic base grows, the local industries which serve it will also grow – industries like construction, retail and wholesale trade, and personal services. Government should not focus its efforts on growing these local industries except in situations where it is attempting to stimulate business development in disadvantaged communities. If the base economy grows, the local economy should automatically grow with it.”
___
See related I2UD projects below
| Project Year: | 2003 |
| Project Type: | Urban Design Studio |
| Geographic Regions: | New Bedford, Massachusetts, USA |
| Reports: | 2003 Design Studio: “Urban Strategies for Economic Recovery,” (Background Presentation) 2003 Design Studio: “A Revitalization Strategy for New Bedford,” (Seminar Overview) 2003 Design Studio: “A Revitalization Strategy for New Bedford,” (Background Material) 2003 Design Studio: A Revitalization Strategy for New Bedford (Images Presentation) 2003 Design Studio: A Revitalization Strategy for New Bedford (Projects Presentation) 2003 Design Studio: A Revitalization Strategy for New Bedford (Statistics Presentation) 2003 Design Studio: A Revitalization Strategy for New Bedford (Timeline Presentation) |
| Authors: | François Vigier; John Driscoll |
| Sponsors: | Center for Urban Development Studies, Harvard University Graduate School of Design |
| Categories: | Design Studios; Education |
| ID: | 2003_09_001 |
Related I2UD Projects
Related by – Design Studio Seminars, 1981-2003
Design Studio 1981: “Housing Design in Islamic Cultures” in Algeria, Bangladesh, Egypt, Iraq, Pakistan, Saudi Arabia and Indonesia, Seminar Curriculum
Design Studio 1984: “The Revitalization of a Traditional Urban Quarter” for the Medieval Darb al Ahmar District, Cairo, Egypt, Seminar Curriculum
Design Studio 1984: “Design, Technology and Logistics for Large Housing Projects,” in Algeria, India, Iraq, Malaysia, Mali and Singapore, Seminar Curriculum
Design Studio 1987: “Arad New Town,” Land-Fill Development Solutions for Arad New Town, Muharraq Island, Bahrain, Seminar Curriculum
Design Studio 1988: “Urban Infrastructure Planning and Programing in Developing Countries,” Chapters 1-7, Seminar Curriculum
Design Studio 1989: “Rabat’s Urban Fringe,” Urbanization Analysis of Rabat, Morocco – Seminar Curriculum
Design Studio 1990: “The Medina of Tunis,” Urban Regeneration for the Historic Hafsia District, Tunis, Tunisia, Seminar Curriculum
Design Studio 1992: “Cairo and the Medieval City” &”Urban Regeneration in Medieval Cairo,” in Cairo, Egypt, Seminar Curriculum
Design Studio 1993: “Rabat’s Urban Fringe,” Rabat, Morocco, Seminar Curriculum
Design Studio 1994: “A New Urban Center for Adjamé, Abidjan, Ivory Coast,” Seminar Curriculum
Design Studio 1995: “Urban Regeneration and Housing in a Transitional Economy: Lublin, Poland,” Seminar Curriculum
Design Studio 1996: “Strategic Urban Redevelopment in a Transitional Economy in Gdansk, Poland,” Seminar Curriculum
Design Studio 1997: “Strategic Planning and Local Development,” Seminar Curriculum
Design Studio 2003: “Urban Strategies for Economic Recovery: A Revitalization Strategy for New Bedford, Massachusetts,” Seminar Curriculum
Related I2UD Photograph Galleries





