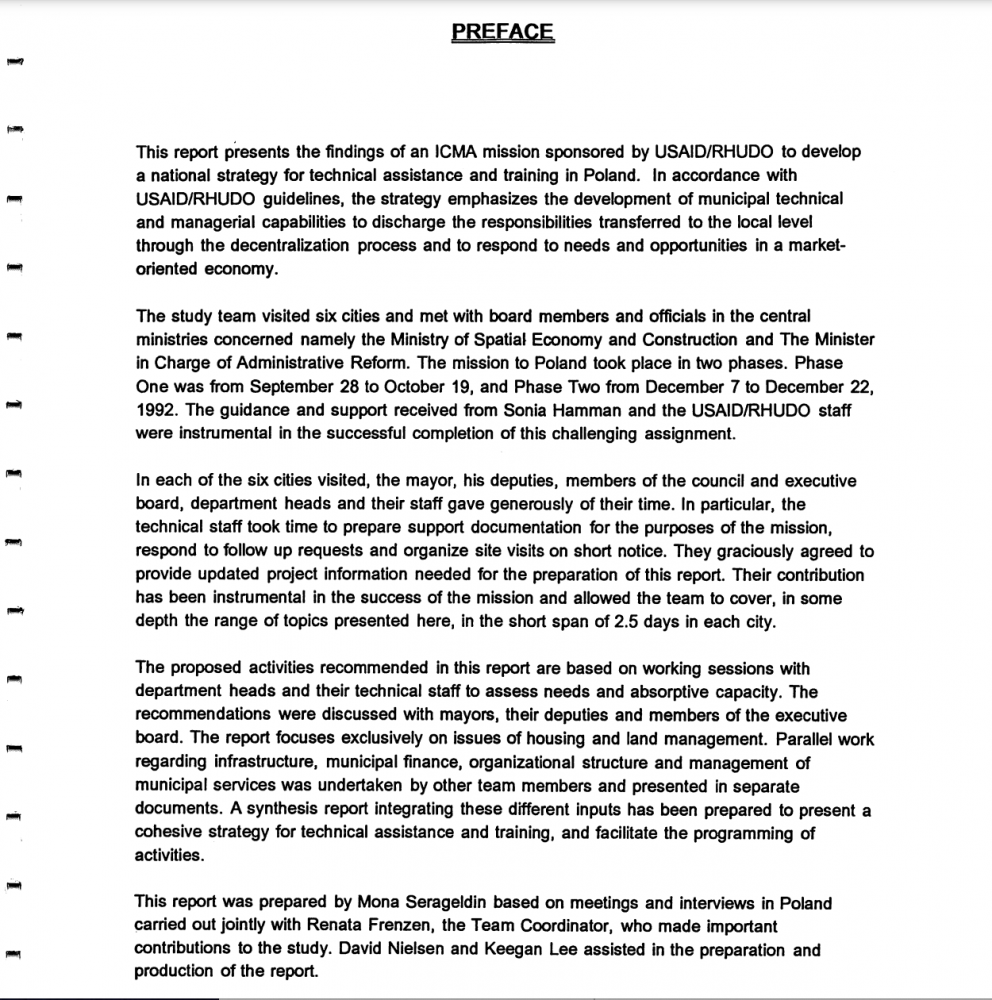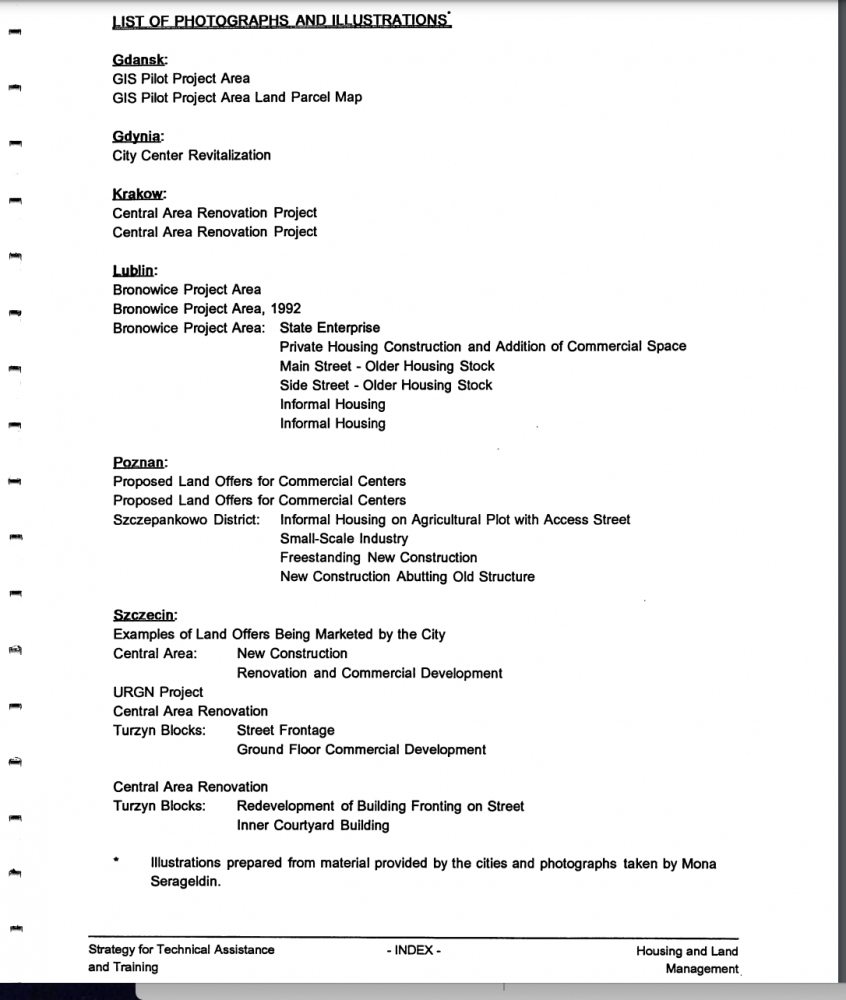Abstract
In 2015, a team from I2UD contributed to the Planning for Climate Adaptation Program of the International City/County Management Association (ICMA) and USAID, working with four municipalities in the Dominican Republic (Santo Domingo National District, Santiago de los Caballeros, San Pedro de Macorís, and Las Terrenas).
The projects focused on three main objectives: 1) Improving the technical and management capacity of municipal planners; 2) Incorporating climate change adaptation considerations into the municipal planning process; and 3) Supporting the scale-up of climate resilient land use planning best practices to other municipalities in the Dominican Republic.
Documents include two official reports, an overview of I2UD’s involvement including curriculum, case studies, and scope of work, and NOAH case study and timeline.
See related I2UD projects below
| Project Year: | 2015-2016 |
| Project Type: | Risk Assessment and Local Development Strategy |
| Geographic Regions: | Dominican Republic |
| Reports: | Planning for Climate Adaptation Program: Inter-Institutional Working Groups Protocol (Report, December 2015) Planning for Climate Adaptation Program: Methods of Inclusive Development (Report, January 2016) Planning for Climate Adaptation Program: (NOAH Case Study, March 2016) Planning for Climate Adaptation Program: (NOAH Timeline) Planning for Climate Adaptation Program: (Scope of Work) Planning for Climate Adaptation Program: I2UD Involvement Planning for Climate Adaptation Program: Curriculum Planning for Climate Adaptation Program: Annex II, Selected Case Studies Reviewed |
| Authors: | François Vigier; John Driscoll; Oriol Monfort; Jim Kostaras; Alejandra Mortarini; Barbara Summers |
| Sponsors: | USAID; International City/County Management Association (ICMA) |
| Categories: | Climate Change and Resilience Building |
| ID: | 2015_10_002 |
Related I2UD Projects
Related by – City or Community Case Studies
“Planning for Climate Adaptation Program” for Four Dominican Republic Municipalities: Santo Domingo National District, Santiago de los Caballeros, San Pedro de Macoris, and Las Terrenas, 2015
“National Urban Policies in Arab States,” Regional Assessment and Case Studies on NUPs in Egypt, Jordan, Morocco, Saudi Arabia and Sudan, 2014
“Arusha Urbanization Strategy and Urban Development Plan,” Development Strategy for Arusha Municipality, Tanzania, 2009-2012
ICLRD: Urban Reconciliation Case Studies for Public Housing Estates in Ireland and Northern Ireland, with Study Profile on the Basel Metropolitan Area, 2010-2012
Executive Training Course 2006: “Strategic Planning for Sustainable Infrastructure Development,” Workshop Curriculum with Case Studies, Pretoria, South Africa, 2006
IEP 2003: “Infrastructure and Partnerships for Local Economic Development” in Pretoria and Bloemfontein, South Africa, International Education Programs, 2003
IEP 2002: “Strategic Planning for Local Development & Urban Revitalization,” Program Overview, International Education Programs, 2002
Workshops on “Strategic Planning and Management of Municipal Infrastructure Programs,” from Review of Grant-Funded MIPs in South Africa, May-June 1999
“Housing Microfinance Initiatives,” Case Study for USAID Microenterprise Best Practices Initiative, 1999-2000
ITP 1998: “The Role of Public/Private Partnerships in Urban Improvements,” with Case Studies on Kreuzberg, Berlin (Germany), GIS Mapping on Cape Cod (US) and the Maarouf Quarter of Cairo (Egypt), 1998
“City of Szczecin Capital Improvement Program,” Case Studies for Technical Assistance Program, Szczecin, Poland, 1996
ITP 1994: “Revitalization in Older Urban Spaces,” Upham’s Corner, Dorchester, Boston, South Boston, and New Haven (US); Montpellier (France); and Cork (Ireland) with Case Studies, International Education Programs, 1994
“Introduction to Local Finances,” Teaching Monographs and Case Studies on Finance Management, by Visiting Lecturer David C. Jones, 1994-1999



