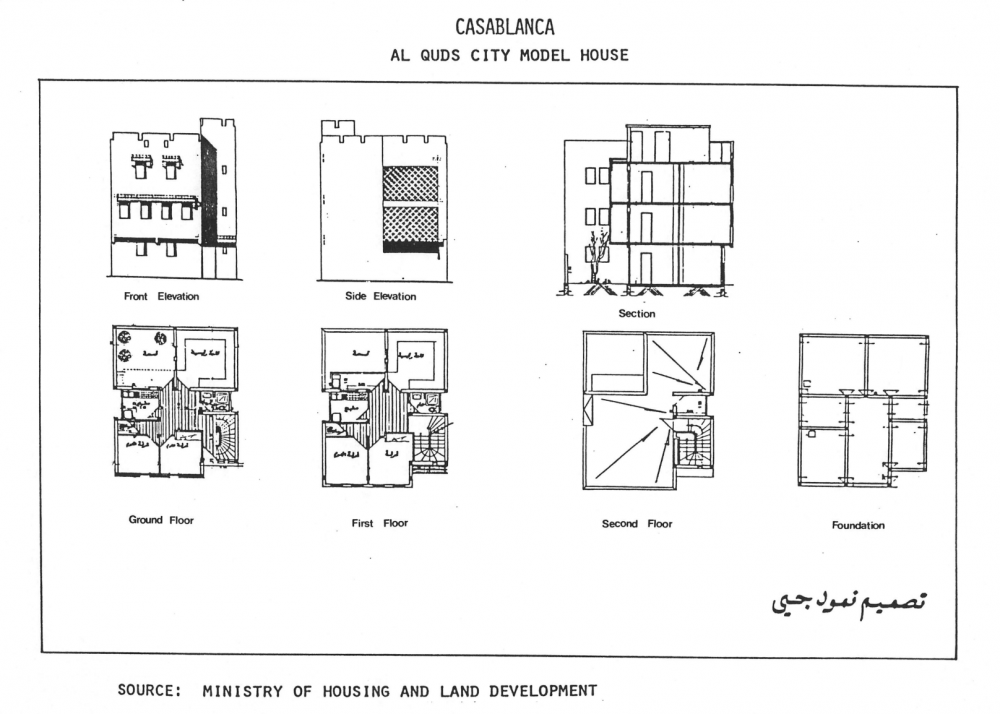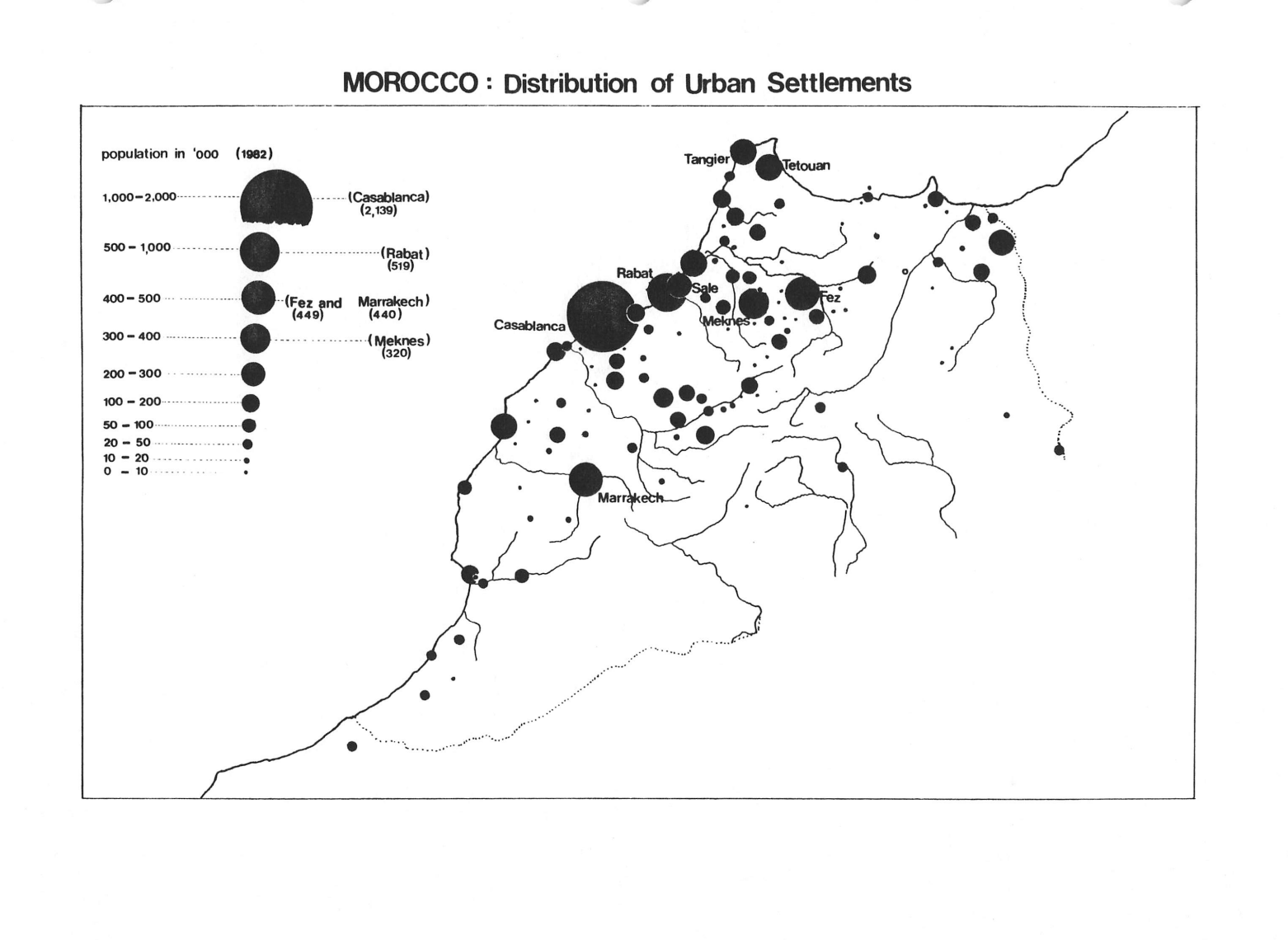Abstract
A landmark paper by Dr. Mona Serageldin, “The Use of Land and Infrastructure in the Self-Improvement Strategies of Urban Lower Income Families,” was included in the The Fourteenth Commission UNCHS/Habitat Report and presented to the Commission in Nairobi, Kenya in May 1993.
This work presented the self-improvement strategies of families dealing with challenging living conditions as an ‘intricate and dynamic’ part of urban development, conditions which planners should respect. Dr. Serageldin’s report drew on her long history of research on urban development in cities globally, using short narrative examples and photos to illustrate specific households in: Abidjan, Amman, Cairo, Jakarta, Karachi, Kinshasa, Quito, Mexico City, Rabat, Surabaya, Tunis, and Boston. The report was sponsored by the Family and Development Program and the Office of Housing and Urban Programs of the U.S. Agency for International Development (USAID).
Additionally, another essay (Excerpts below) on the same topic was published as USAID Seminar Brief No. 4: “How Urban Families use Infrastructure and Housing in their own Development,” (June 1992). This document summarized Dr. Serageldin’s seminar presentation for the USAID Family and Development Initiative Series on April 24, 1992, relaying her presentation of trends toward informal housing developments emerging in reaction to rapid urbanization in city populations – making housing shortages a dire problem for low income families.
Excerpts
[Excerpt: USAID Seminar No. 4. “How Urban Families use Infrastructure and Housing in their own Development,” June 1992.]
“Keeping Families Together: Dr. Serageldin’s longitudinal research in Cairo illustrated the importance of a house as an asset that keeps families together. Vertical expansion of buildings provides space which can be used to house less fortunate family members, such as the elderly, at advantageous terms to all parties. In one case, the rental income saved by a widowed mother living on a relative’s top floor was spent on her children’s school fees while the income generated by this family member from a ground floor shop covered the family’s living expenses.”

| Project Year: | 1993, 1992 |
| Project Type: | Research Paper |
| Geographic Regions: | Abidjan, Côte d’Ivoire / Amman, Jordan / Cairo, Egypt / Jakarta and Surabaya, Indonesia / Karachi, Pakistan / Kinshasa, Democratic Republic of the Congo / Quito, Ecuador / Mexico City, Mexico / Rabat, Morocco / Tunis, Tunisia / Boston, Massachusetts, USA |
| Reports: | “The Use of Land and Infrastructure in the Self-Improvement Strategies of Urban Lower Income Families,” Fourteenth Commission UN-Habitat Report (May 1993) — USAID Seminar Brief No. 4: “How Urban Families use Infrastructure and Housing in their own Development” (June 1992) |
| Authors: | Mona Serageldin; John Driscoll; María-Luisa Fernández |
| Sponsors: | UN-Habitat; USAID |
| Categories: | Informal Settlements and Urban Upgrading |
| ID: | 1993_05_001 |





