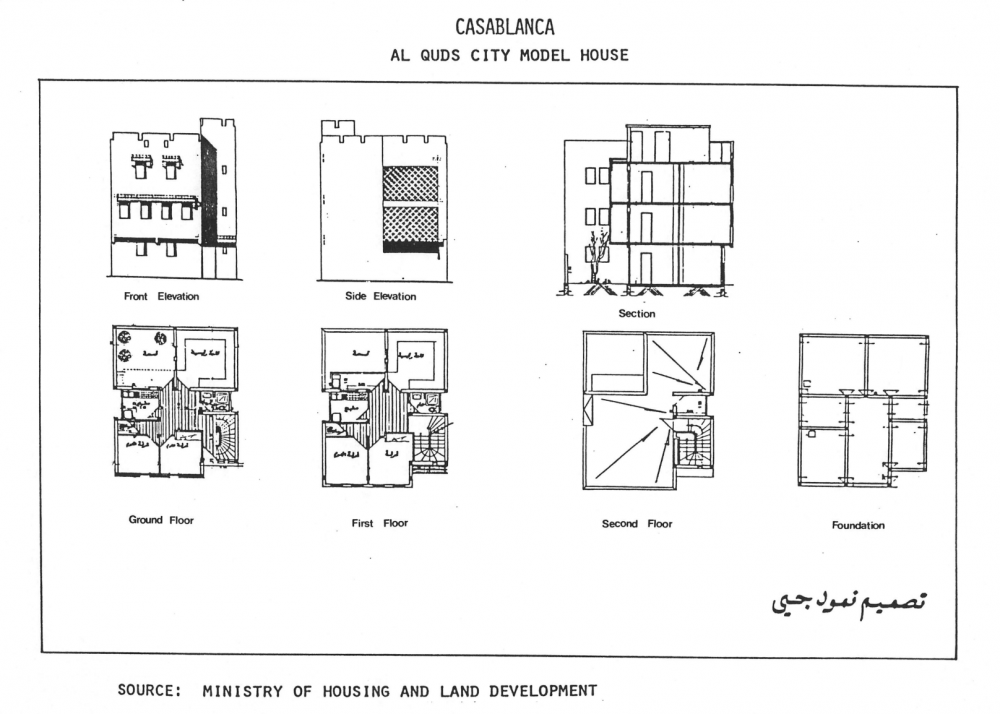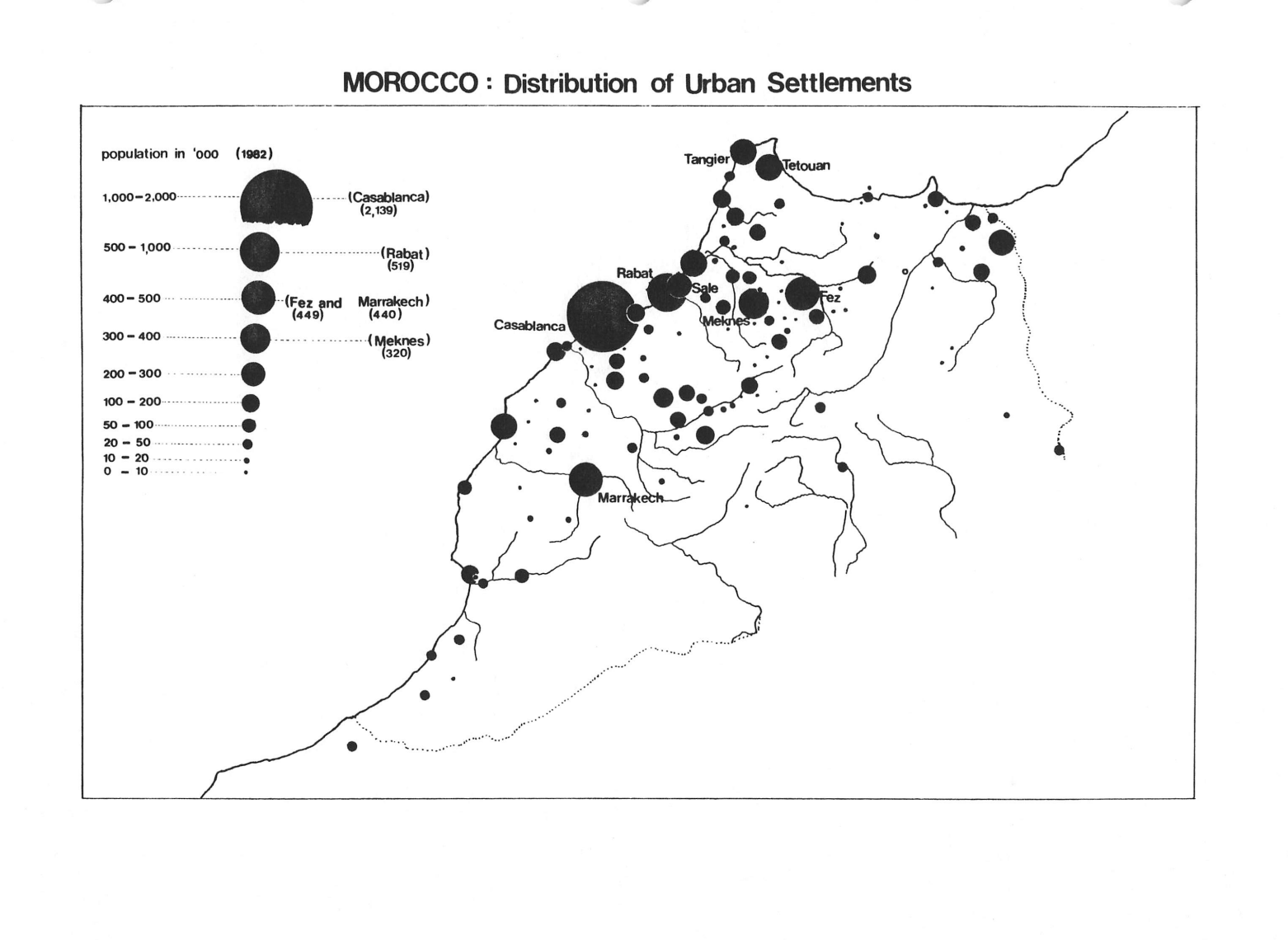Abstract
The Design Studio from Spring 1993, “Rabat’s Urban Fringe,” was led by Professors François Vigier and Mona Serageldin. The seminar focused on the informal housing fringe region around the old city sections of Rabat, Morocco.
See the Table of Contents [excerpt below] for Five chapters on urban development in Rabat, Morocco ca. 1992: “I. National Background, II. The Process of Urbanization, III. The Housing Sector, IV. Rabat-Salé: The Capital City, and V. The Southern Fringe of Rabat. “
Section 5 on the Southern Fringe contains an expansive study of Squatter Settlements, Historic Regions, and Upgrading in Rabat, with details on squatter regions and upgrading activity zones, including an analysis of the social and economic impact of housing projects underway. A final section (5.5) details Case Studies of Doum: (Shacks A and B) and (Houses A and B), and informal housing in Takadoum, and La Butte.
Excerpt
[Excerpt: Table of Contents fo Rabat’s Urban Fringe, October 1992]
This document presents an overview of the Design Studio, authored by Drs. Vigier and Serageldin in October 1992, for use in the Spring 1993 Design Studio curriculum. This topic was reused from the Design Studio from 1989 (Design Studio 1989: “Rabat’s Urban Fringe,” Urbanization Analysis of Rabat, Morocco – Seminar Curriculum).
See related I2UD projects below
| Project Year: | 1993 |
| Project Type: | Urban Design Studio |
| Geographic Regions: | Rabat, Morocco |
| Reports: | 1993 Design Studio: Rabat’s Urban Fringe (Report) |
| Authors: | Mona Serageldin; François Vigier |
| Sponsors: | Aga Khan Program for Islamic Architecture |
| Categories: | Design Studios; Education |
| ID: | 1993_00_001 |
Related I2UD Projects
Related by – Design Studio Seminars, 1981-2003
Design Studio 1981: “Housing Design in Islamic Cultures” in Algeria, Bangladesh, Egypt, Iraq, Pakistan, Saudi Arabia and Indonesia, Seminar Curriculum
Design Studio 1984: “The Revitalization of a Traditional Urban Quarter” for the Medieval Darb al Ahmar District, Cairo, Egypt, Seminar Curriculum
Design Studio 1984: “Design, Technology and Logistics for Large Housing Projects,” in Algeria, India, Iraq, Malaysia, Mali and Singapore, Seminar Curriculum
Design Studio 1987: “Arad New Town,” Land-Fill Development Solutions for Arad New Town, Muharraq Island, Bahrain, Seminar Curriculum
Design Studio 1988: “Urban Infrastructure Planning and Programing in Developing Countries,” Chapters 1-7, Seminar Curriculum
Design Studio 1989: “Rabat’s Urban Fringe,” Urbanization Analysis of Rabat, Morocco – Seminar Curriculum
Design Studio 1990: “The Medina of Tunis,” Urban Regeneration for the Historic Hafsia District, Tunis, Tunisia, Seminar Curriculum
Design Studio 1992: “Cairo and the Medieval City” &”Urban Regeneration in Medieval Cairo,” in Cairo, Egypt, Seminar Curriculum
Design Studio 1993: “Rabat’s Urban Fringe,” Rabat, Morocco, Seminar Curriculum
Design Studio 1994: “A New Urban Center for Adjamé, Abidjan, Ivory Coast,” Seminar Curriculum
Design Studio 1995: “Urban Regeneration and Housing in a Transitional Economy: Lublin, Poland,” Seminar Curriculum
Design Studio 1996: “Strategic Urban Redevelopment in a Transitional Economy in Gdansk, Poland,” Seminar Curriculum
Design Studio 1997: “Strategic Planning and Local Development,” Seminar Curriculum
Design Studio 2003: “Urban Strategies for Economic Recovery: A Revitalization Strategy for New Bedford, Massachusetts,” Seminar Curriculum





