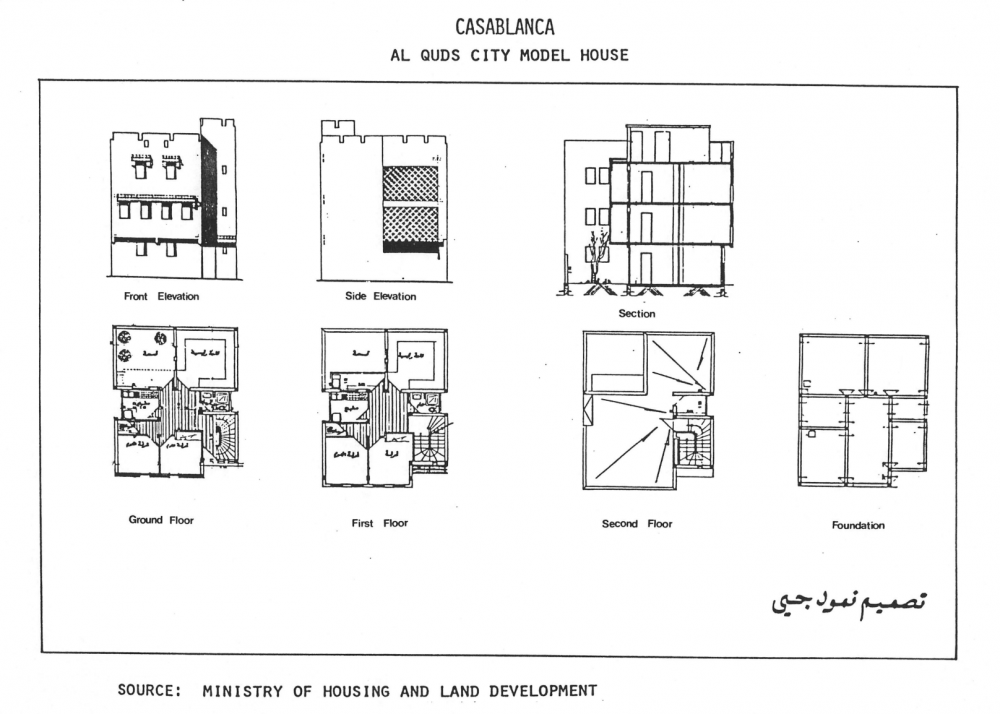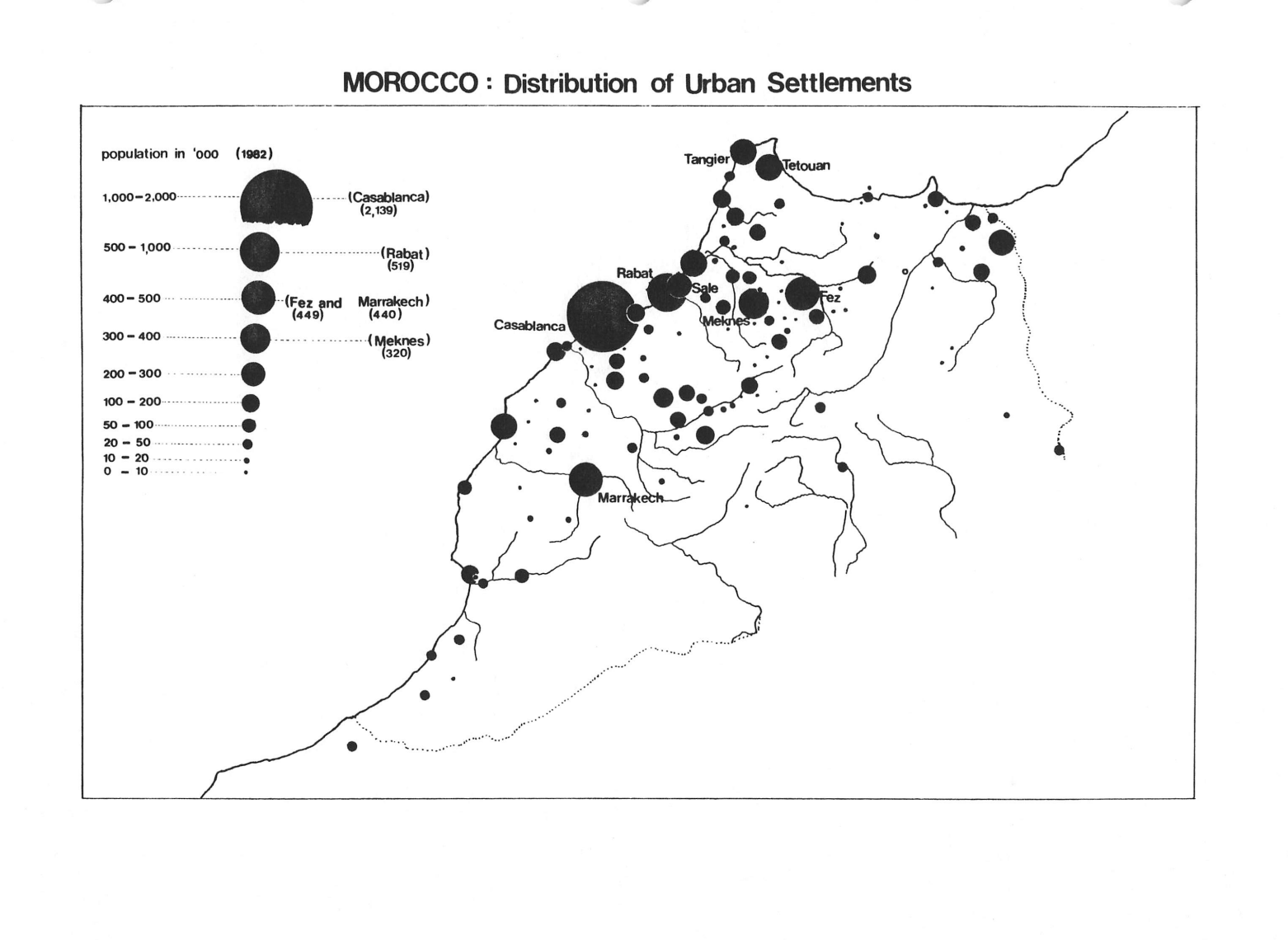Abstract
The Design Studio from 1989, “Rabat’s Urban Fringe” presented the urban evolution of Rabat, Morocco from 1987 to the early 1990s. The seminar covered Rabat’s urban development experience as a case study for Seminar attendees. The Seminar was hosted by the Aga Khan Program for Islamic Architecture at Harvard University and the Massachusetts Institute of Technology. Professors Francois Vigier and Mona Serageldin led the sessions, research, and discussions.
Seminar materials focused on analyzing methods to accelerate the release of land for urban development in Rabat, and to discourage imbalanced city growth patterns. The Studio covered the application of standards that balance climate requirements, socio-cultural needs, and affordability, the creation of cost-efficient designs to support the economic life of projects, and the use of politically-feasible mechanisms to improve cost recovery and affordability. This topic was repeated for Urban Design Studio curricula from 1989 to 1993.
Documents include a seminar syllabus and overview report; a full report, “Rabat’s Urban Fringe,” with text by Mona Serageldin, supported by the Seminar’s research team; and a final student report on urban planning in Rabat.
Excerpt
[Excerpt: Syllabus, Overview, Spring 1989, Mr. Vigier, Ms. Serageldin, pp. 1-2.]
“Urban Housing in Rabat, Morocco,” An Overview:
“Urban areas of Third World countries are growing rapidly as a result of a high rate of natural increase of the population and of migration from rural areas. In older areas, usually highly accessible to a broad range of job opportunities, continued population pressures is causing a densification of the housing stock which is deteriorating rapidly from lack of maintenance and subdivision into smaller units. Their infrastructure systems are utilized well beyond their design capacity, creating an increasingly unsanitary environment and threatening the structural soundness of buildings. More recently, governments have had to cope with a dynamic private sector whose activities have proved difficult to control.”
“At present [ca. 1989], the urban fringe is developing rapidly as squatter and informal settlements, ranging in quality from little more than shacks to sound housing for moderate income households striving to improve their standard of living, are built illegally. Currently accounting for sixty to eighty percent of housing starts, these fringe developments present an unprecedented challenge to planners and public officials concerned with preventing urban sprawl and maintaining control over the dynamics of growth in order to provide efficiently the necessary infrastructure and services.”
“Planning and Design Issues. High rates of urban growth necessitate forceful public interventions to direct the development of the urban fringe and improve the functional efficiency of older districts. Located in both older areas and on the urban fringe, large-scale projects are being undertaken to upgrade the infrastructure, extend the capacity of transportation systems, provide public amenities, and build mixed-use developments.”
“Yet, the prevalence of poverty has overtaxed the ability of governments to provide adequate public services or enforce even minimum sanitary standards of housing for the majority of urban households. Government housing policies have sought to reconcile three potentially conflicting objectives:
— “A commitment to improve the standard of life of a population largely unable to afford safe and sanitary housing on the open market.”
— “The desire to utilize planning and design standards reflecting international norms as the means to provide an acceptable level of amenities in both older areas and the developing urban fringe.”
— “The necessity to keep public subsidies at a manageable level in the face of the rising demand generated by the rapid growth of the urban population.”


See related I2UD projects below
| Project Year: | 1989 |
| Project Type: | Urban Design Studio |
| Geographic Regions: | Rabat, Morocco |
| Reports: | 1989 Design Studio: “Urban Housing in a Developing Country: Rabat Morocco” (Syllabus) 1989 Design Studio: “Rabat’s Urban Fringe,” Mona Serageldin (Final Report) 1989 Design Studio: “Urban Housing in a Developing Country, Rabat Morocco” (Student Report) |
| Authors: | Mona Serageldin; Samir Abdulac; Fathahah Debbi; Agnes Deboulet; Isabelle Ouetta; Jennifer Wayne; Hung-Song Oh; Randa Tukan |
| Sponsors: | Aga Khan Program for Islamic Architecture |
| Categories: | Design Studios; Education |
| ID: | 1989_01_001 |
Related I2UD Projects
Related by – Design Studio Seminars, 1981-2003
Design Studio 1981: “Housing Design in Islamic Cultures” in Algeria, Bangladesh, Egypt, Iraq, Pakistan, Saudi Arabia and Indonesia, Seminar Curriculum
Design Studio 1984: “The Revitalization of a Traditional Urban Quarter” for the Medieval Darb al Ahmar District, Cairo, Egypt, Seminar Curriculum
Design Studio 1984: “Design, Technology and Logistics for Large Housing Projects,” in Algeria, India, Iraq, Malaysia, Mali and Singapore, Seminar Curriculum
Design Studio 1987: “Arad New Town,” Land-Fill Development Solutions for Arad New Town, Muharraq Island, Bahrain, Seminar Curriculum
Design Studio 1988: “Urban Infrastructure Planning and Programing in Developing Countries,” Chapters 1-7, Seminar Curriculum
Design Studio 1989: “Rabat’s Urban Fringe,” Urbanization Analysis of Rabat, Morocco – Seminar Curriculum
Design Studio 1990: “The Medina of Tunis,” Urban Regeneration for the Historic Hafsia District, Tunis, Tunisia, Seminar Curriculum
Design Studio 1992: “Cairo and the Medieval City” &”Urban Regeneration in Medieval Cairo,” in Cairo, Egypt, Seminar Curriculum
Design Studio 1993: “Rabat’s Urban Fringe,” Rabat, Morocco, Seminar Curriculum
Design Studio 1994: “A New Urban Center for Adjamé, Abidjan, Ivory Coast,” Seminar Curriculum
Design Studio 1995: “Urban Regeneration and Housing in a Transitional Economy: Lublin, Poland,” Seminar Curriculum
Design Studio 1996: “Strategic Urban Redevelopment in a Transitional Economy in Gdansk, Poland,” Seminar Curriculum
Design Studio 1997: “Strategic Planning and Local Development,” Seminar Curriculum
Design Studio 2003: “Urban Strategies for Economic Recovery: A Revitalization Strategy for New Bedford, Massachusetts,” Seminar Curriculum
Related I2UD Photograph Galleries

